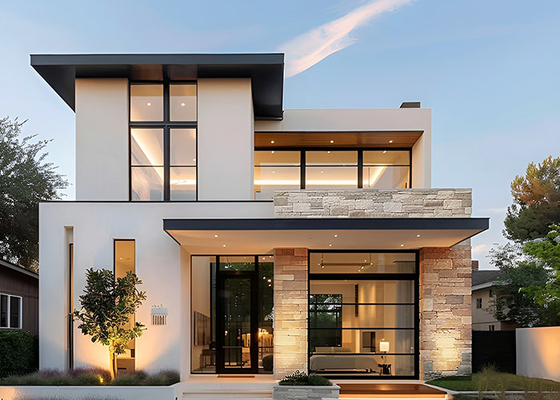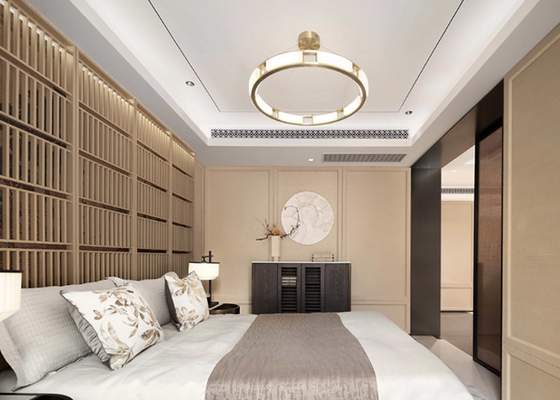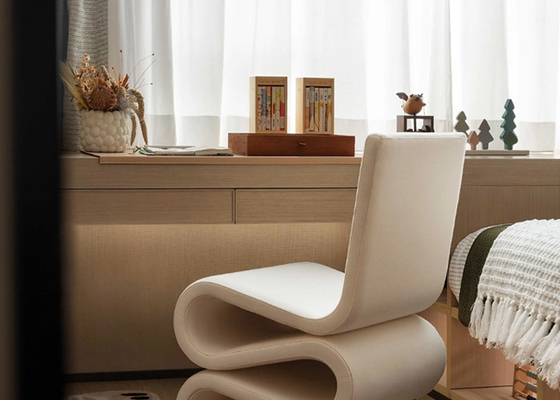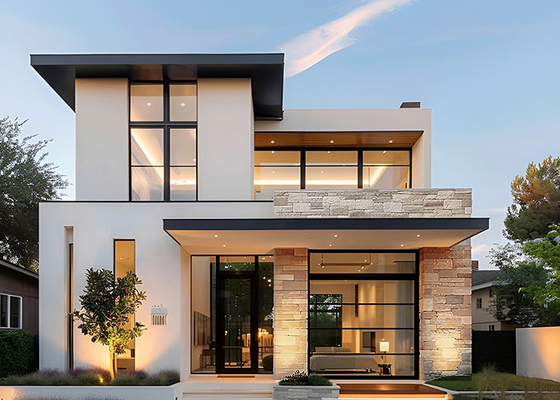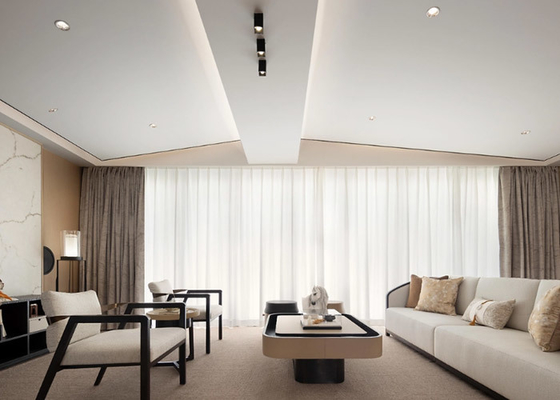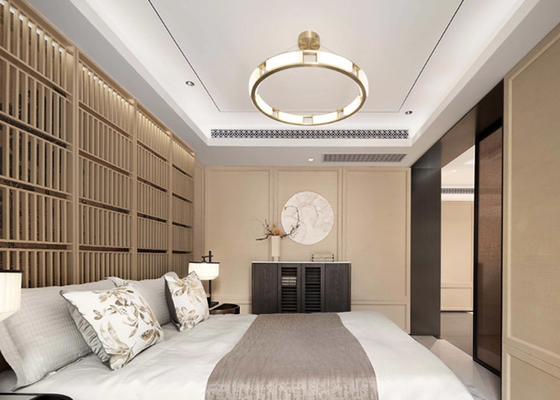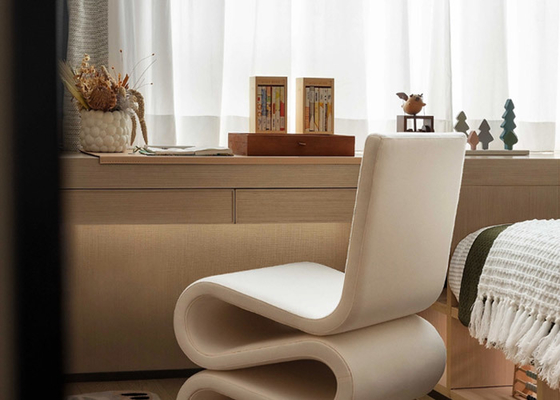-
Prefabstaalhuis
-
Prefabvilla
-
Prefabhuisuitrustingen
-
Draagbare Noodsituatieschuilplaats
-
Prefabtuinstudio
-
Geprefabriceerd Uiterst klein Huis
-
Geprefabriceerd huis
-
Prefabsta-caravan
-
Prefab Modulaire Huizen
-
Prefabbungalowhuizen
-
De Bungalowwen van het huisstrand
-
Overwaterbungalow
-
De lichte Huizen van het Staalkader
-
Australische Omavlakten
-
De Loodsen van de metaalauto
-
PrefabFlatgebouwen
-
Het mobiele Gebiedsziekenhuis
-
De hut
-
 Shawn EaganIk genoot van werkend met David. Hij was een harde arbeider en was gemakkelijk om te krijgen samen met. Hij had altijd een grote houding en scheen bekwaam bij wat hij deed.
Shawn EaganIk genoot van werkend met David. Hij was een harde arbeider en was gemakkelijk om te krijgen samen met. Hij had altijd een grote houding en scheen bekwaam bij wat hij deed. -
 Denise NewmanDavid is een prachtige persoon om te werken met, is hij altijd zeer ontvankelijk voor ons verzoek en is snel op levering. Wij adviseren op om het even welk ogenblik hem.
Denise NewmanDavid is een prachtige persoon om te werken met, is hij altijd zeer ontvankelijk voor ons verzoek en is snel op levering. Wij adviseren op om het even welk ogenblik hem. -
 Sean AghiliDavid is een eminente eigenaar die zeer verantwoordelijk, Goed geïnformeerd is, en herinnering in het antwoorden aan klanten.
Sean AghiliDavid is een eminente eigenaar die zeer verantwoordelijk, Goed geïnformeerd is, en herinnering in het antwoorden aan klanten. -
 Michael CairnsIk adviseer hoogst David van Diepe Blauwe Smarthouse voor mensen die staal zoeken - ontworpen het huisvesten oplossingen die overal in de wereld kunnen worden verscheept.
Michael CairnsIk adviseer hoogst David van Diepe Blauwe Smarthouse voor mensen die staal zoeken - ontworpen het huisvesten oplossingen die overal in de wereld kunnen worden verscheept. -
 GaryHet groepswerk van Deepblue is zeer ernstig en verantwoordelijk, vertrouw ik op hen.
GaryHet groepswerk van Deepblue is zeer ernstig en verantwoordelijk, vertrouw ik op hen. -
 LoodjeWat een prachtig team, ik gelukkig ben te zijn partners, en ik ben ook gelukkig vrienden in het leven te worden.
LoodjeWat een prachtig team, ik gelukkig ben te zijn partners, en ik ben ook gelukkig vrienden in het leven te worden. -
 TekenIk ben zeer gelukkig om met deepblue te werken, zal blijven in de toekomst samenwerken.
TekenIk ben zeer gelukkig om met deepblue te werken, zal blijven in de toekomst samenwerken.
Goedkope en stijlvolle prefab huizen: Luxe villa's van licht staal volgens de Australische standaard
| Markeren | voorgefabriceerde stalen woningen Australië,Prefab villa's van licht staal,betaalbaar prefab huis stijlvol |
||
|---|---|---|---|
Betaalbare & Stijlvolle Prefab Huizen: Luxe Lichtstalen Villa's Onder Australische Standaard
Capri Huis
![]() 3 slaapkamers
3 slaapkamers ![]() 4 Badkamers
4 Badkamers ![]() 2 Woonkamers
2 Woonkamers ![]() 0 Garage
0 Garage ![]() 231m²
231m²
Geïnspireerd door de elegantie en charme van het Italiaanse eiland Capri, is het Capri Huis een zorgvuldig ontworpen villa met twee verdiepingen die de suburbane luxe herdefinieert. Met een royale 231 m² (ongeveer 2.486 sq ft) aan doordacht ingedeelde leefruimte op een voetafdruk van 11x10,5m, combineert dit huis naadloos open concept sociale ruimtes met privé-retraites.
![]()
Indeling & Ontwerp:
Functionele Indeling met Twee Niveaus: Ervaar perfecte zonering met een intelligent ontwerp met twee verdiepingen. De begane grond is gewijd aan levendig sociaal leven en entertainment, terwijl de bovenverdieping een rustig, privé-toevluchtsoord biedt voor rust en ontspanning.
De begane grond beschikt over een prachtige open indeling waarbij de woonkamer, eetkamer en open keuken moeiteloos in elkaar overlopen. Dit is de perfecte plek voor het organiseren van bijeenkomsten en het creëren van blijvende herinneringen.
Een zelfstandige slaapkamer met een volledige eigen badkamer op de eerste verdieping biedt ultieme flexibiliteit. Ideaal als gastensuite, thuiskantoor of een comfortabele hoofdslaapkamer voor gelijkvloers wonen.
Plattegrond:
![]()
-
Productparameters:
Naam: Capri Huis
Afmetingen: 11000×10500mm
Oppervlakte begane grond: 115.5m² Oppervlakte eerste verdieping: 115.5m² Totale oppervlakte: 231m² Model: DPBL-25-48
Toepassingen:
Hotel, Huis, Kantoor, etc.
Productbeschrijving:
DeepBlue aardbevingsbestendige geprefabriceerde bungalow is gebaseerd op een lichtgewicht stalen frame systeem met hoogwaardige afwerkingsmaterialen. Het hele huis kan binnen een paar uur worden gemonteerd door 4 arbeiders.
De materialen zijn de volgende:
1. Hoofdstructuur: 89 mm lichtgewicht stalen framingsysteem gebaseerd op AS/NZS 4600 standaard.
De structuur kan worden ontworpen om bestand te zijn tegen wind van 50 m/s en een aardbeving van 9 graden.
2. Dakconstructie: 89 mm lichtgewicht stalen truss-systeem.
3. Chassis: 89 mm lichtgewicht stalen vloerchassis
4. Vloerbedekking: 18 mm vezelcementplaat met dampremmer en bamboevloer of houten vloer, PVC-tapijt, etc.
5. Wandbekleding: 16 mm PU geïsoleerd stalen sandwichpaneel met mooie decoratie
6. Binnenbekleding: 9 mm vezelcementplaat, waterdicht, termietbestendig, veilig en gezond
7. Plafond: 8 mm PVC plafondpaneel
8. Isolatie: 89 mm glaswol isolatie met goede geluidsdichte prestaties.
9. Ramen: PVC schuiframen
10. Buitendeur: hoogwaardige aluminium schuiframen
11. Binnendeur: geschilderde houten deur
12. Badkamer: douche, wastafel, toilet inbegrepen
13. Dakbedekking: gegolfde stalen dakbedekking met het gootsysteem
14. Veranda dek: W.P.C veranda vloer.
![]()
Specificaties:
ISO-standaard stalen structuur huis. Een of twee of drie verdiepingen beschikbaar. Brandwerend, warmte-isolatie, wind- en aardbevingbestendig. Groen, energiebesparend. Economisch.
Waarom kiezen voor een lichtgewicht stalen constructie?
1) Levensduur voor constructie: 100 jaar.
2) Aardbevingbestendigheid: mix meer dan 8 graden.
3) Windbestendigheid: max. 60 m/s.
4) Brandwerendheid: alle gebruikte materialen kunnen brandwerend zijn.
5) Sneeuwbestendigheid: max. 2,9 KN/m² zoals vereist
6) Warmte-isolatie: 100 mm dikte kan overeenkomen met 1 m dikte van de bakstenen muur.
7) Hoge akoestische isolatie: 60 dB buitenmuur, 40 dB binnenmuur
8) Insectenpreventie: Vrij van schade door insecten, zoals witte mieren
9) Ventilatie: een combinatie van natuurlijke ventilatie of luchttoevoer houdt de binnenlucht fris en schoon
10) Verpakking en levering: 140 m²/ 40'HQ container alleen voor constructie en 90 m²/ 40'HQ container voor constructie met decoratiematerialen.
11) Installatie: het gemiddelde is één arbeider per dag die één m² installeert.
12) Installatiegids: stuur een ingenieur om ter plaatse te begeleiden.
Ontwerpcode:
(1) AISI S100 North American Specification for the Design of Cold-Formed Steel Structural Members gepubliceerd door het American Iron and Steel Institute (AISI) in de Verenigde Staten.
(2) AS/NZS 4600 Australian/New Zealand Standard-Cold-formed steel structures gezamenlijk gepubliceerd door Standards Australia en Standards New Zealand.
(3) BS 5950-5 Structural use of steelwork in building-Part 5. Code of practice for the design of cold-formed thin gauge sections gepubliceerd door BSI in het VK.
(4) ENV1993-1-3 betekent Eurocode 3: Design of steel structures; Part 1.3: General rules, Supplementary rules for cold-formed thin gauge members.
![]()
Bestand tegen verschillende weersomstandigheden, dankzij het lichtgewicht stalen framingsysteem, kunnen DeepBlue Mobile Homes winden tot 50 m/s weerstaan, 50 cm sneeuwbelastingen en aardbevingen weerstaan dankzij de speciale staalconstructietechnologie.
De DeepBlue Mobile Houses productietechnologie is werkelijk een volwassen product dat wordt gekenmerkt door flexibiliteit en innovatief ontwerp en oplossing.
![]()
![]()
Gebaseerd op onze gepatenteerde opvouwbare technologie, kunnen transport en montage op een zeer eenvoudige en handige manier worden uitgevoerd om veel tijd, energie en onnodige kosten te besparen.
Uw eerste keuze, Deepblue Prefabrica



